Showing 20 Results for
Space-Saving Designs
Unlock the potential of your living space with our comprehensive collection of space saving designs, encompassing space saving furniture, beds, kitchen ideas and more. Discover a plethora of innovative solutions meticulously crafted to optimise functionality while preserving style and comfort. From versatile space saving furniture that seamlessly transform to accommodate diverse needs, to ingeniously designed space saving beds that maximise sleeping areas without sacrificing floor space, and kitchen ideas that cleverly utilize every nook and cranny for efficient storage and organisation. Explore our curated selection to revolutionise your home with clever space saving designs that enhance both form and function.

Smart Space-Saving Bedroom with Built-In Storage and Open Closet Design
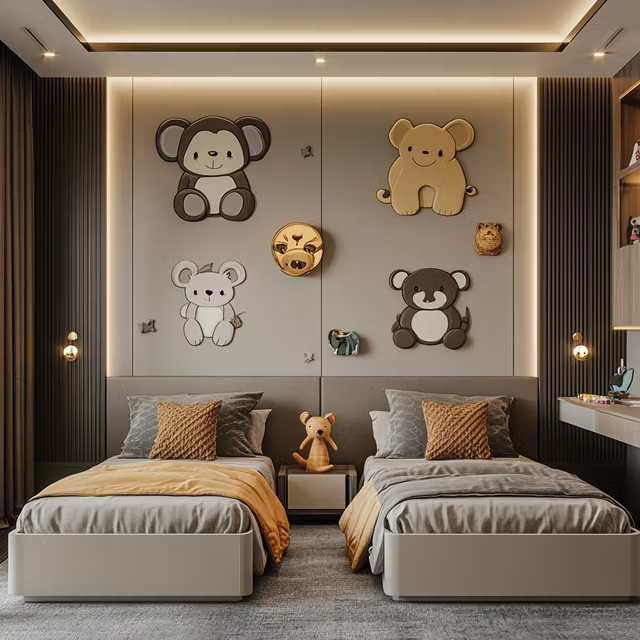
Smart Space-Saving Design Bedroom with Twin Beds and Built-In Storage
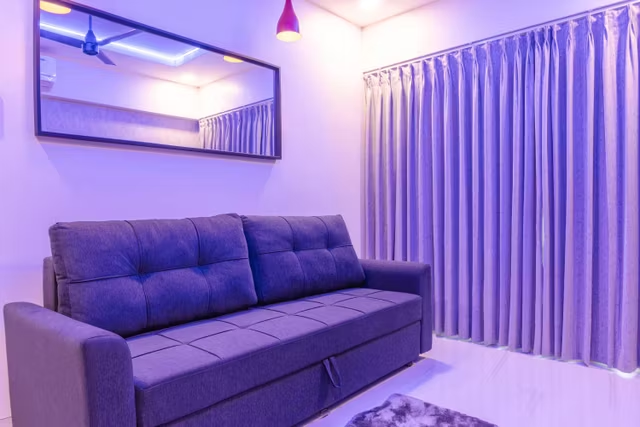
Bold Purple Walls and Sleek Sofa Space Saving Modern Design
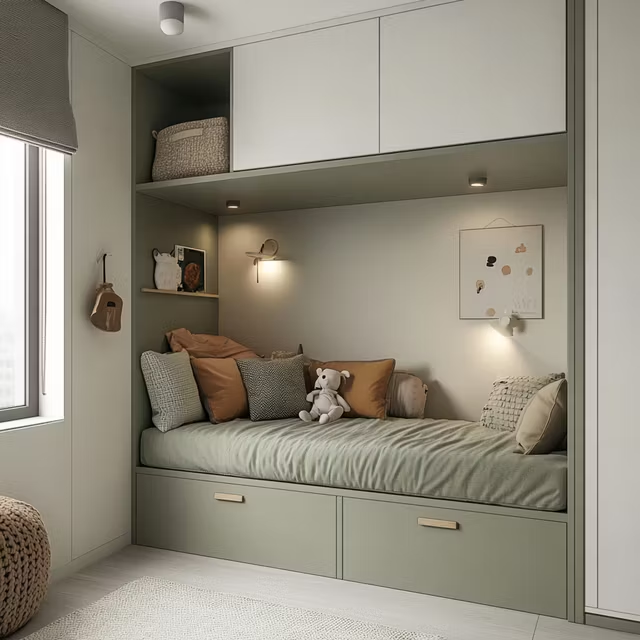
Space-Saving Bedroom Design with Built-in Bed and Storage Drawers
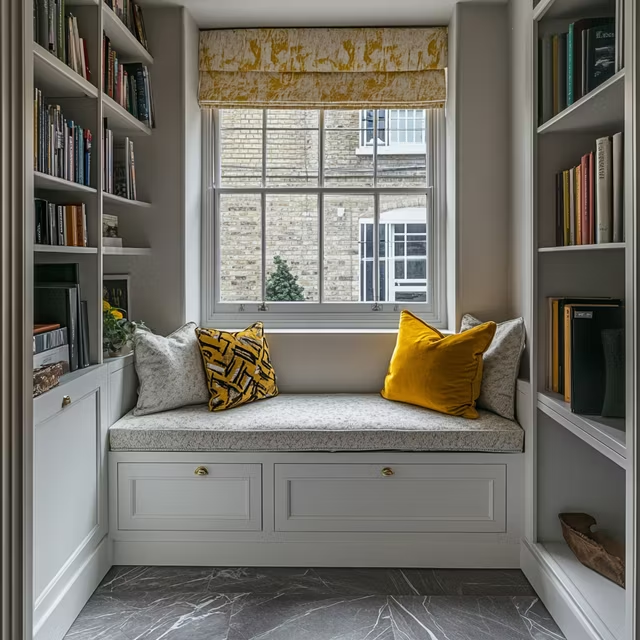
Space-Saving Design with Custom Bench Seating and Built-in Shelves
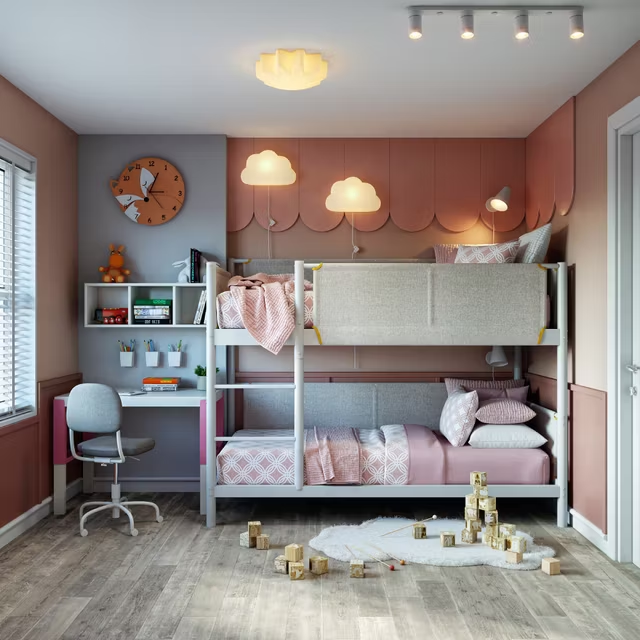
Space-Saving Kids Bedroom Design with Built-in Bed and Storage
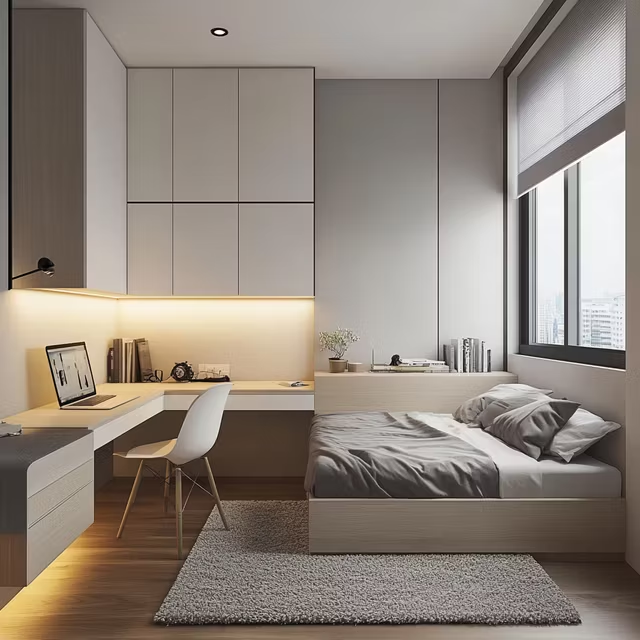
Smart Space-Saving Bedroom with Integrated Storage and Floating Workstation
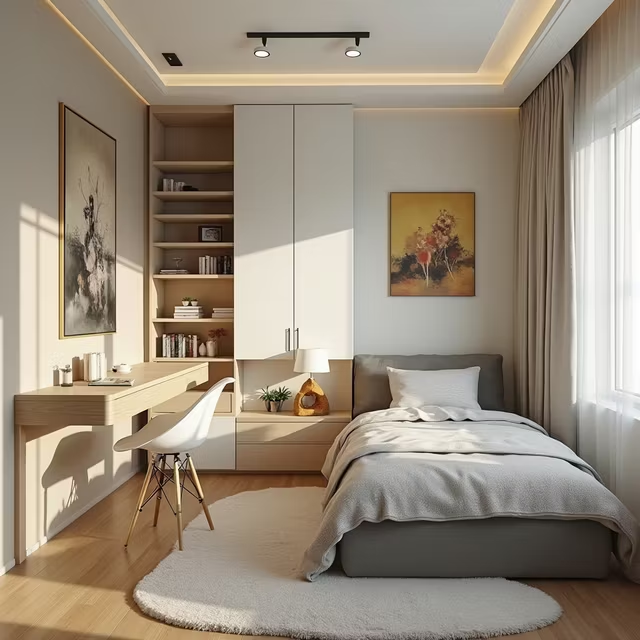
Smart Space-Saving Design with Built-In Desk and Custom Wardrobe
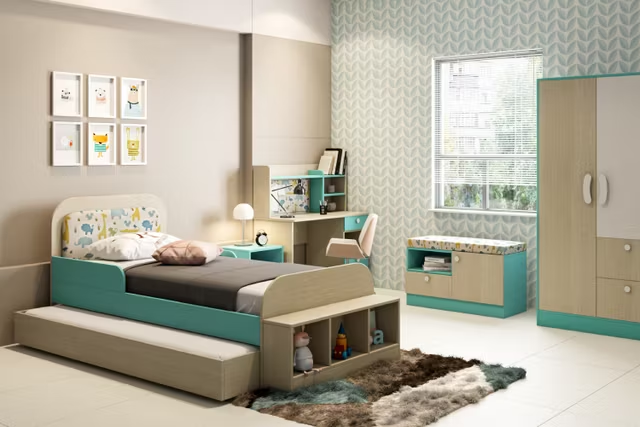
Space-Saving Bedroom Design with Pull-Out Trundle Bed
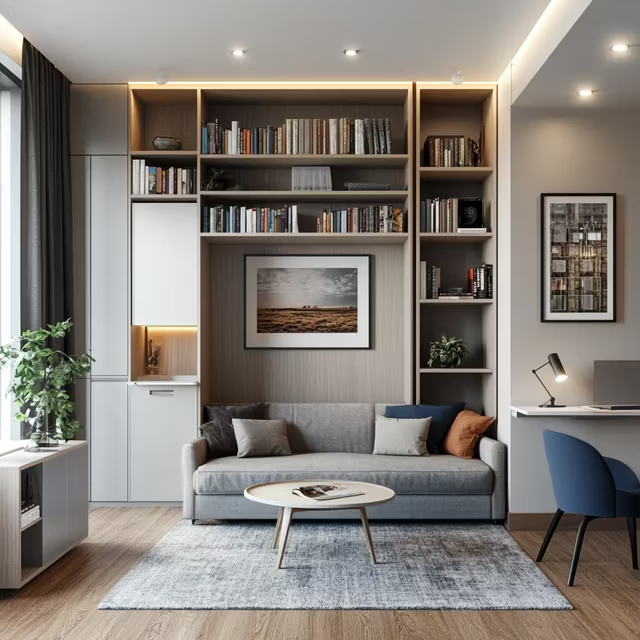
Compact Living Room Design with Storage for Books and Essentials
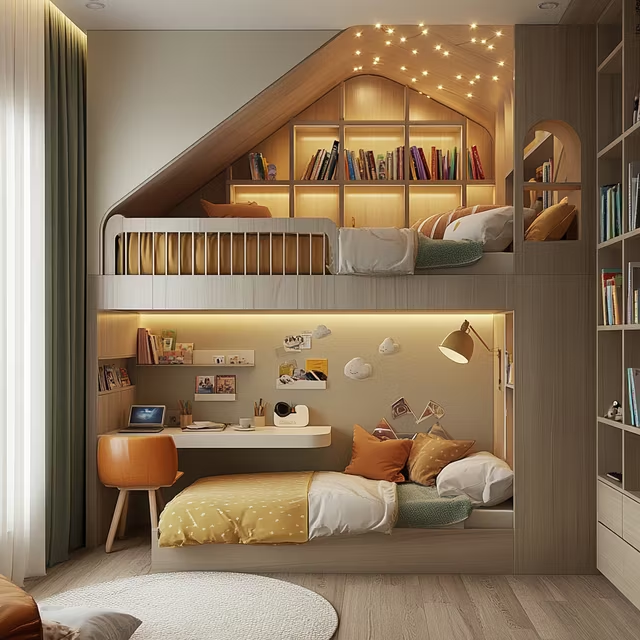
Space-Saving Loft Bedroom Design for Kids with Cozy Bed and Desk
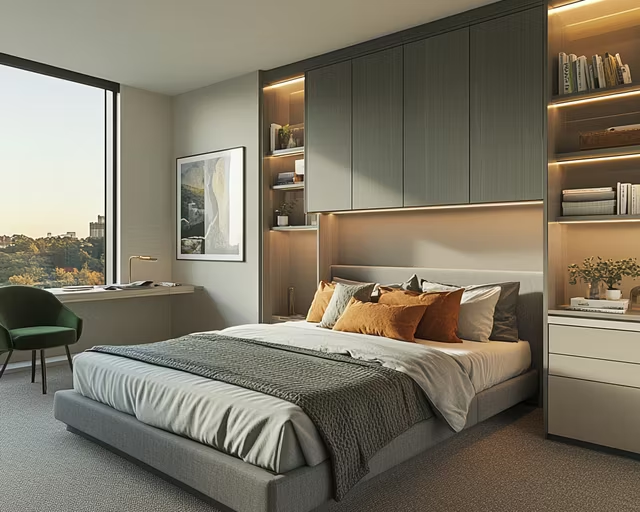
Space-Saving Bed with Built-in Storage and Ample Wall Shelving
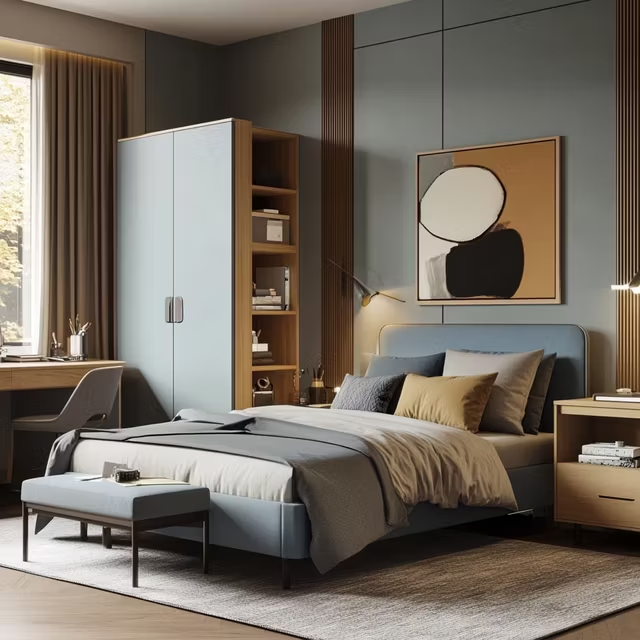
Smart Space-Saving Bedroom with Built-In Wardrobe and Compact Study Desk
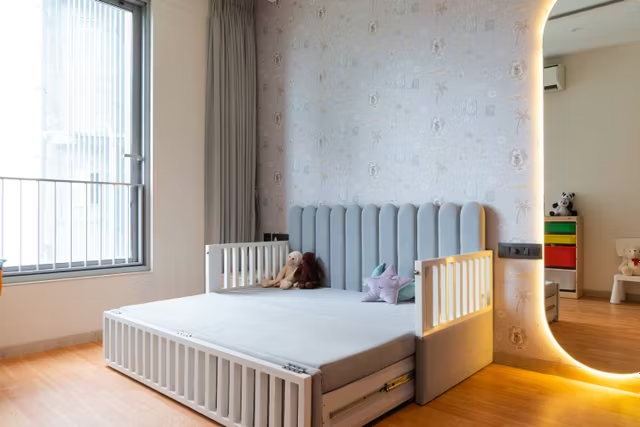
Space Saving Kids Room with Fun Animal Wallpaper and Colorful Decor
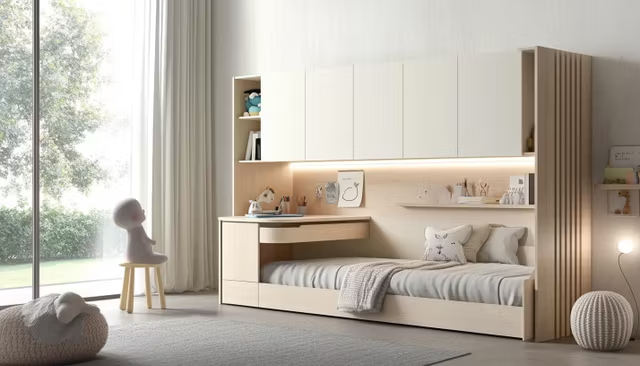
Efficient Space-Saving Bedroom Design with Integrated Bed
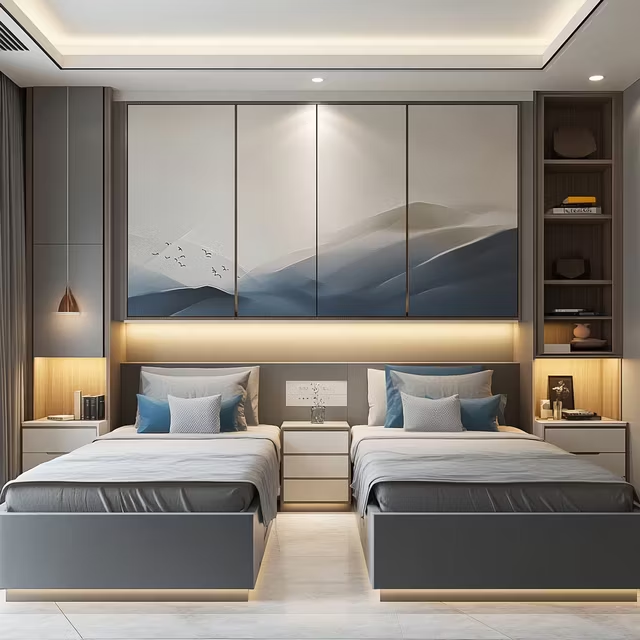
Space-Saving Double Bed with Overhead Storage and Wall Shelves
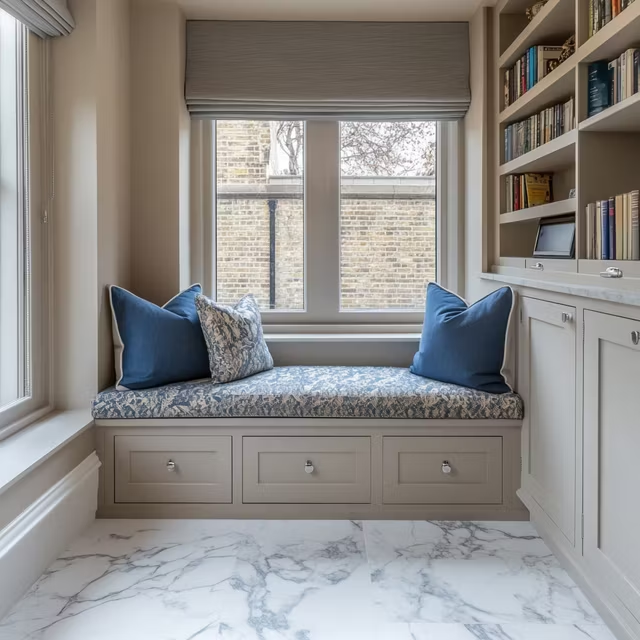
Space-Saving Design with Custom Bench Seating and Built-in Shelves
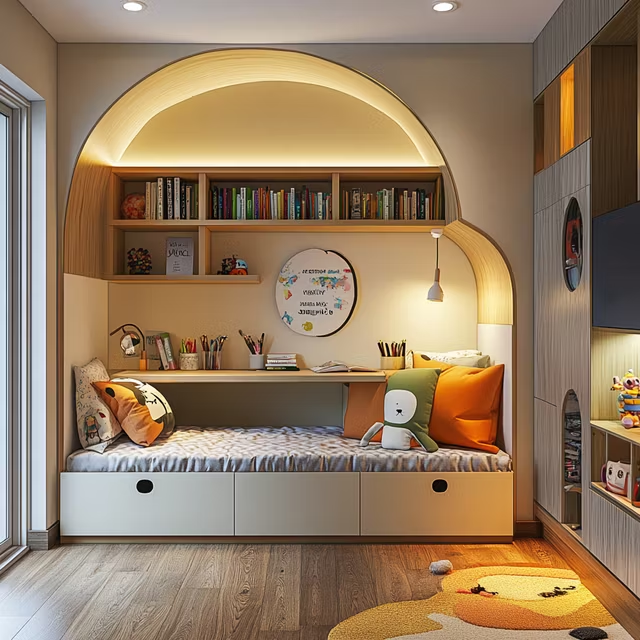
Space-Saving Kids Bedroom Design with Built-in Bed and Storage
FAQs
Yes, it is. From meetings at our Experience Centres to installing your home interiors at the site, we have a strict no-contact safety policy. From temperature checks to fumigation, all is taken care of. So don’t worry about kick-starting your dream project.
Yes, certainly. Keeping safety in mind, we have enabled 2 different ways of interactions:
- Online consultation
- Contactless and safe design meets at our Experience Centres
Please note: If your site or the place of meeting falls under Red or Containment Zone, we can only assign a designer for online consultation, and we won’t be in a position to facilitate face-to-face meetings.
We would recommend meetings at our Experience Centre which is completely safe for your visit. We are taking every step to make it a safe environment. However, you can always opt for online consultation and we will be happy to discuss your project in detail.
While we can share images of the materials and finishes during the design phase online, you will have to visit our Experience Centre to finalise them. We can assure you that our centres are safe and we are adhering to every protocol. Please note – We can only facilitate your visit from green and orange zones. We will not be able to attend to visitors who do not adhere to safety protocols.
You can share the floor plan of your home with our designers, that should help us to start your project. If in case you don’t have the floor plan, we will assign our representative for a site visit. Be assured, our representatives will follow all the protocol for their and your safety.
Note: For new home interiors, a site measurement fee of 10% on the final quote will be charged. This will be adjusted against your project value when we raise the sales order.