Showing 29 Results for
Prayer Room Designs
A prayer room serves as a sanctuary for peace and prayer and we know just how to translate these attributes into our prayer unit designs. If you are looking for a space rooted in Indian tradition, or something with a contemporary aesthetic, we’ve got you covered! Browse through our wide range of home temple design photos that can be customised to your liking. Get prayer room design cost estimates for free, with SpacyVibes.
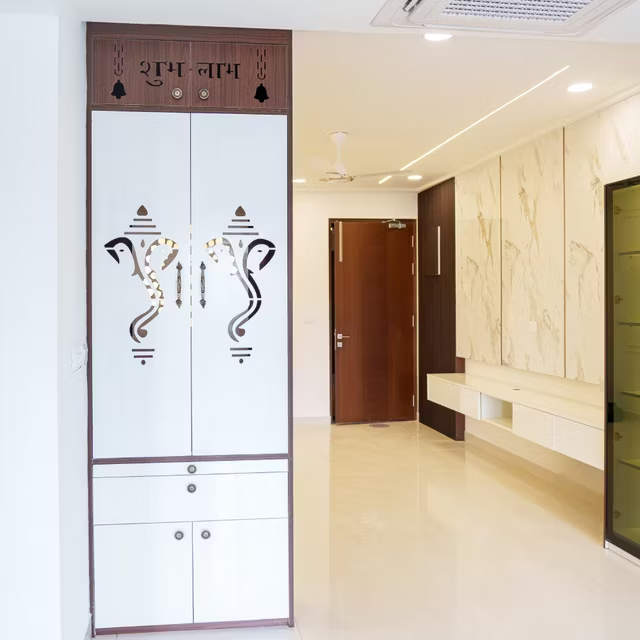
Modern Floor-Mounted Pooja Unit Design in White and Sandy Fossil
Designs that are vastu-compliant
Talk to our designer today to customise a Vastu-compliant pooja room for your home
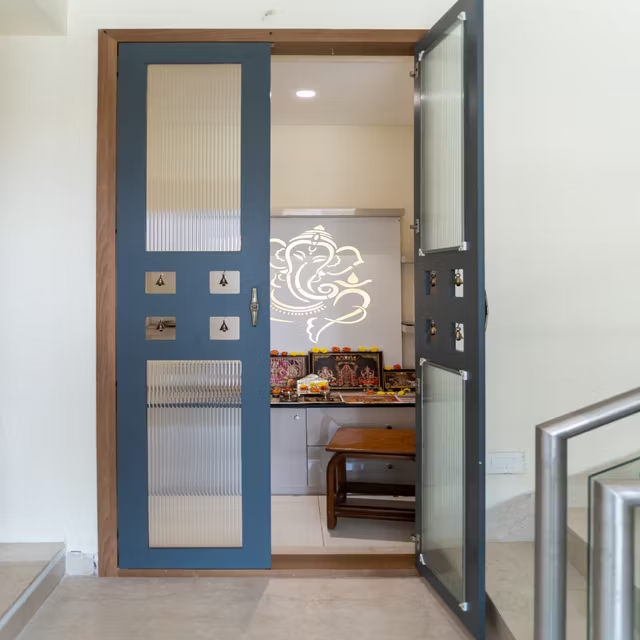
Modern Pooja Room Design in High Gloss Finish
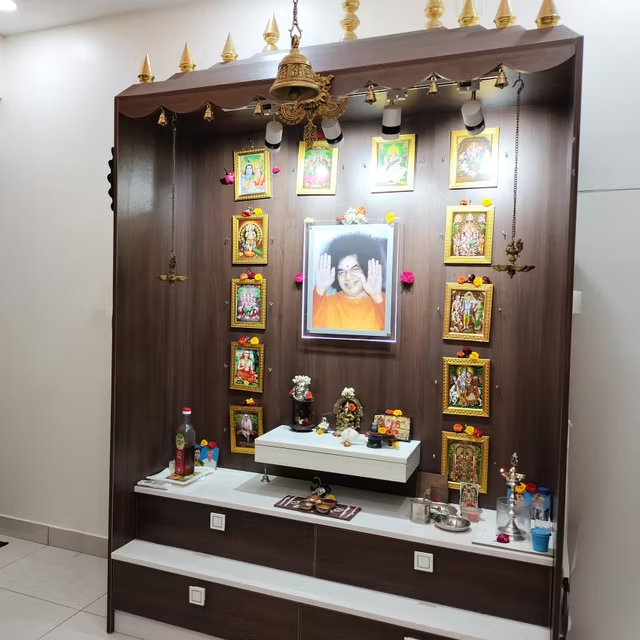
Contemporary Floor Mounted Pooja Unit Design with Drawer Storage
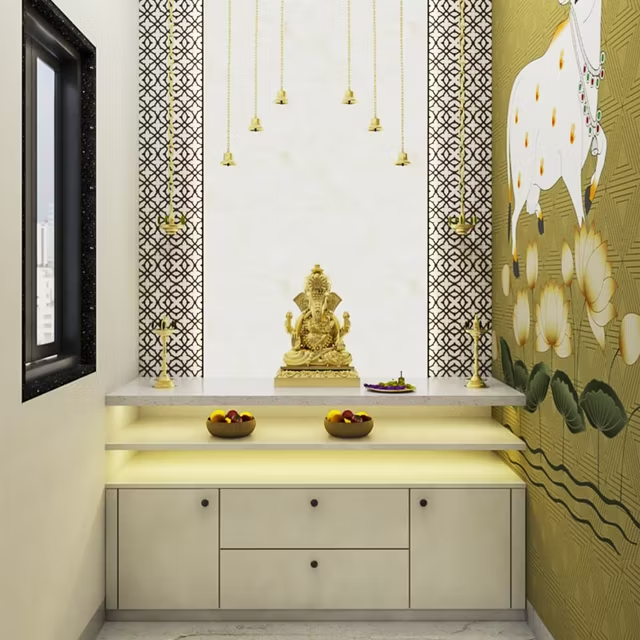
Modern Pooja Room Design in Champagne with Suede Laminate Finish
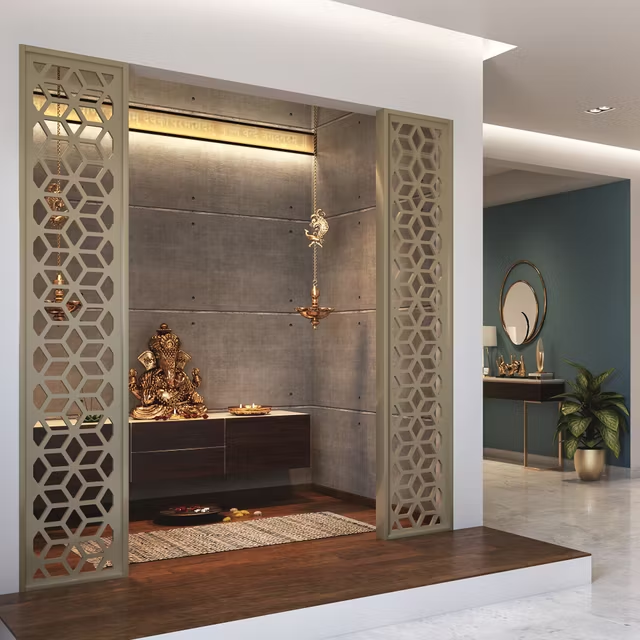
Contemporary Wall-Mounted Pooja Unit Design with Four Drawers
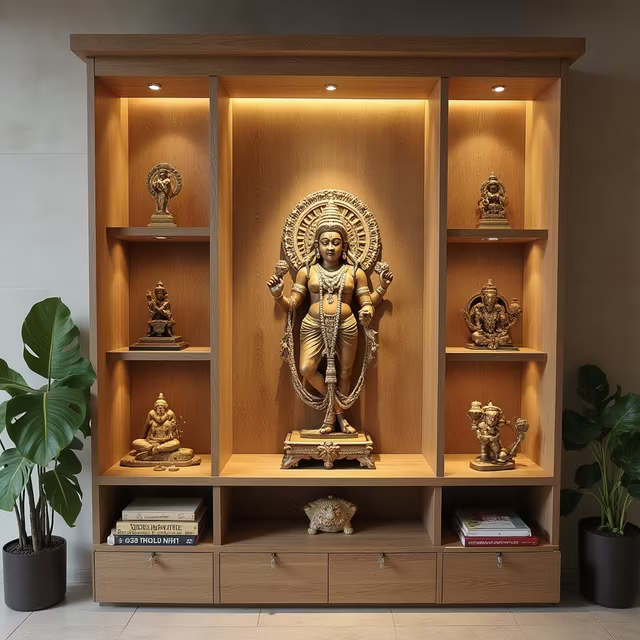
Traditional Floor-Mounted Pooja Unit Design in Wooden Finish
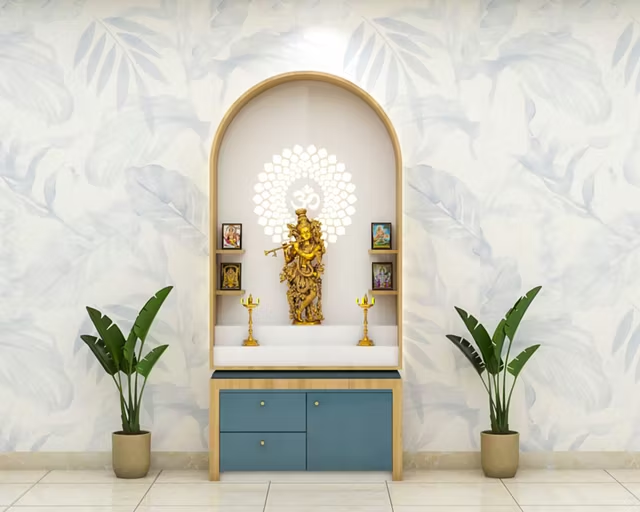
Contemporary Floor-Mounted Pooja Unit Design
The SpacyVibes promise
-
Flat 10-year warranty 1
-
45-day Move-in Guarantee
-
146 quality checks 2
-
Easy financing options
-
Customisable Designs
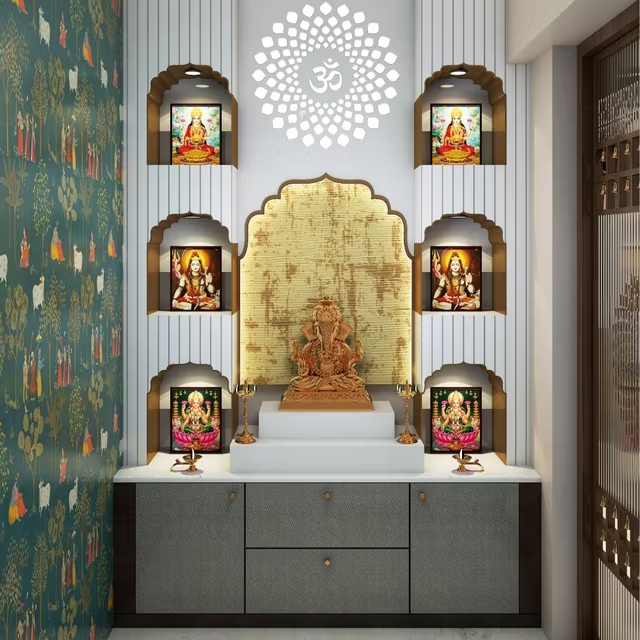
Contemporary Pooja Room Design with Suede Laminate Finish
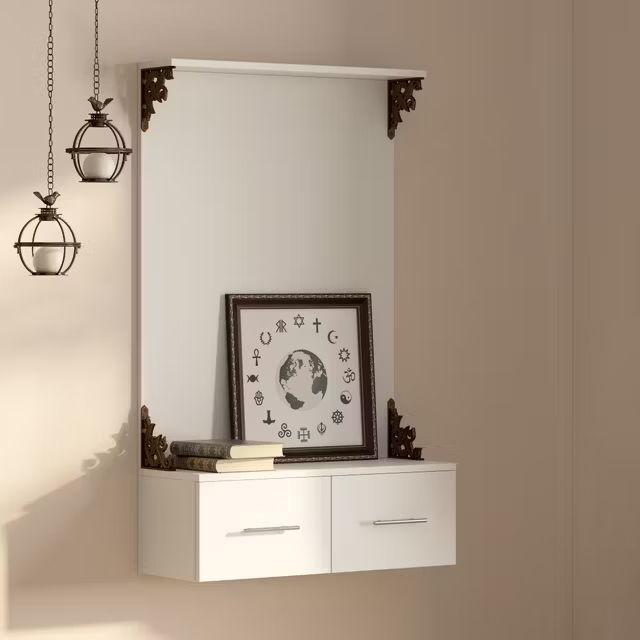
Eclectic Pooja Unit Design with White and Wooden Accents
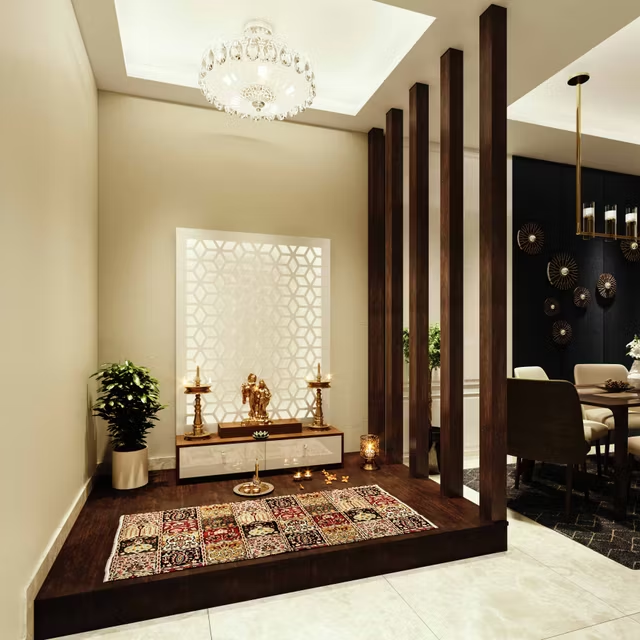
Acacia and White Modern Floor-Mounted Pooja Unit Design
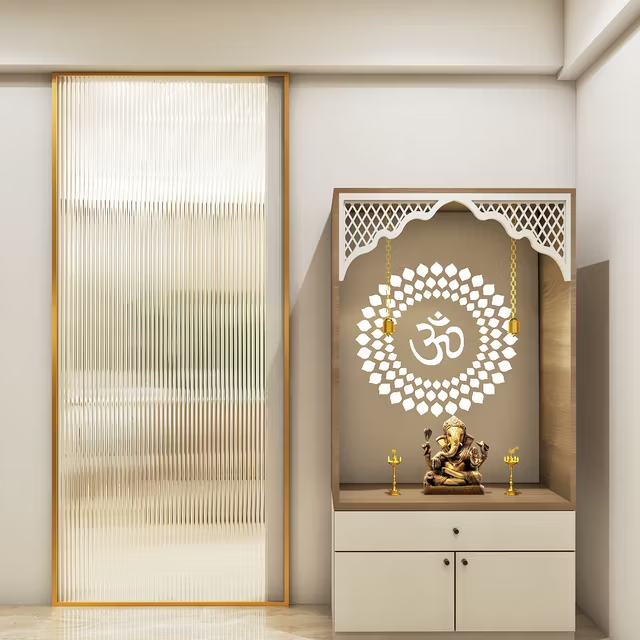
Modern Pooja Unit Design with Elegant Floor-Mounted Design
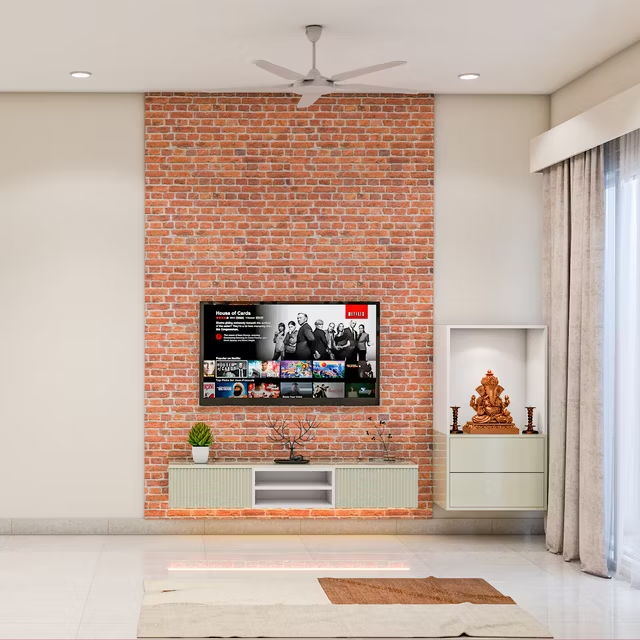
Wall-Mounted Modern Pooja Unit Design in Champagne and White
New Pooja Designs For Every Budget
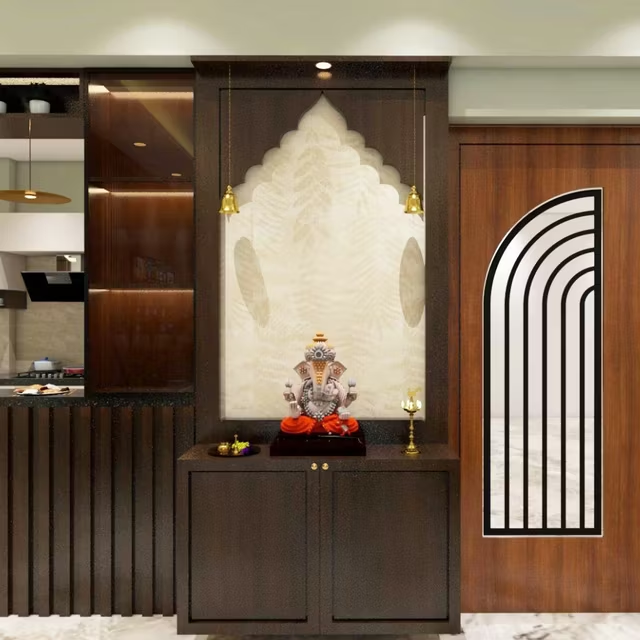
Indian Traditional Floor-Mounted Pooja Unit Design in Walnut Colour
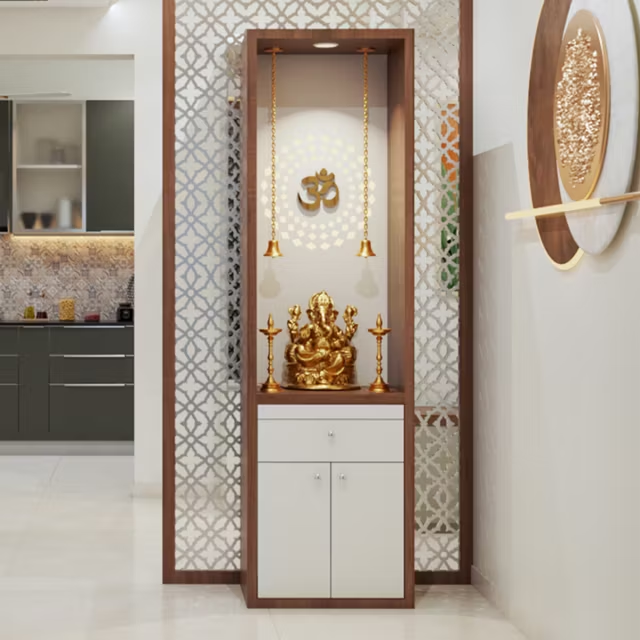
Frosty White and Walnut Bronze Contemporary Pooja Unit Design
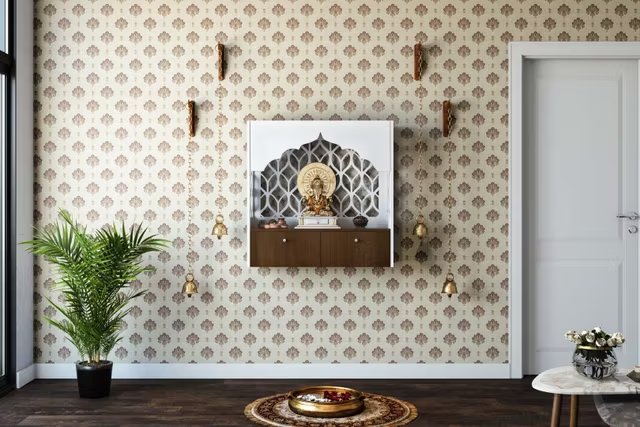
Traditional Wall-Mounted Pooja Unit Design with 3D Damask Design Wallpaper
FAQs
Yes, it is. From meetings at our Experience Centres to installing your home interiors at the site, we have a strict no-contact safety policy. From temperature checks to fumigation, all is taken care of. So don’t worry about kick-starting your dream project.
Yes, certainly. Keeping safety in mind, we have enabled 2 different ways of interactions:
- Online consultation
- Contactless and safe design meets at our Experience Centres
Please note: If your site or the place of meeting falls under Red or Containment Zone, we can only assign a designer for online consultation, and we won’t be in a position to facilitate face-to-face meetings.
We would recommend meetings at our Experience Centre which is completely safe for your visit. We are taking every step to make it a safe environment. However, you can always opt for online consultation and we will be happy to discuss your project in detail.
While we can share images of the materials and finishes during the design phase online, you will have to visit our Experience Centre to finalise them. We can assure you that our centres are safe and we are adhering to every protocol. Please note – We can only facilitate your visit from green and orange zones. We will not be able to attend to visitors who do not adhere to safety protocols.
You can share the floor plan of your home with our designers, that should help us to start your project. If in case you don’t have the floor plan, we will assign our representative for a site visit. Be assured, our representatives will follow all the protocol for their and your safety.
Note: For new home interiors, a site measurement fee of 10% on the final quote will be charged. This will be adjusted against your project value when we raise the sales order.