Showing 28 Results for
Dining Room Designs & Décor
It is often believed that a family that eats together, stays together, thereby making the dining room one of the most indispensable areas in a house! Whether you are looking for a compact dining unit or a spacious one, here’s your daily dose of dining room interior design inspiration to start your home interior journey today.
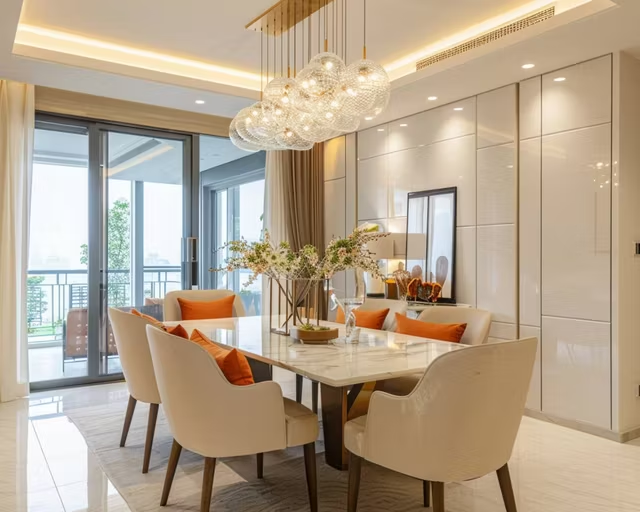
Modern 6-Seater Dining Room Design with Marble Table
Do more with your dining rooms
You can now go beyond dining in your dining room space. From housing a pooja unit to a tall crockery storage, our dining room designs help you do more, LIV more.
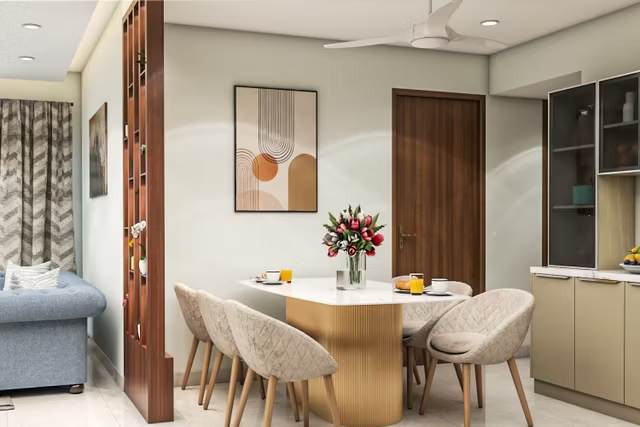
Modern Dining Room Design with Marble Table and Quilted Chairs
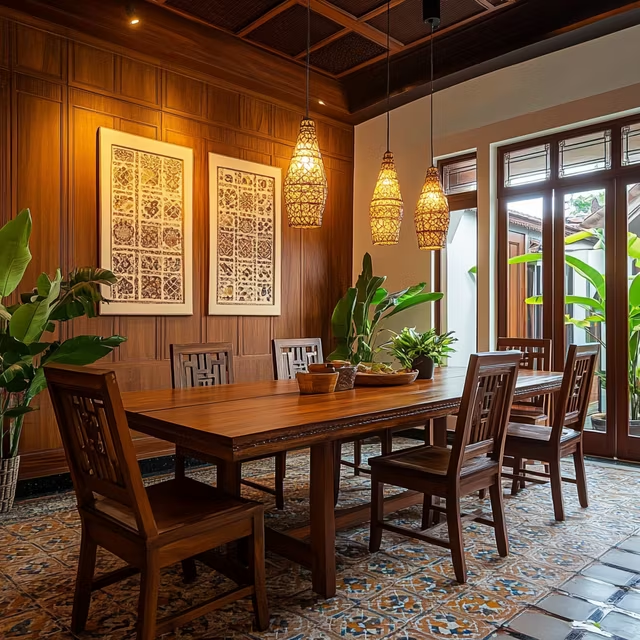
Contemporary Dining Room Design with Wooden Dining Table
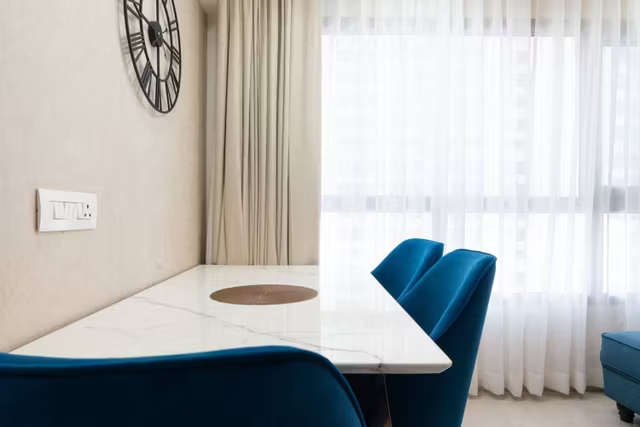
Modern Dining Room Design with Blue Chairs and Marble Table
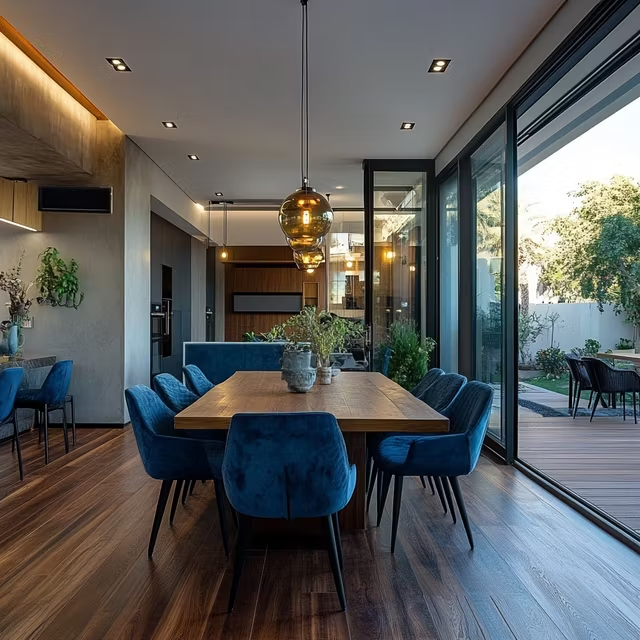
"Contemporary 8-Seater Dining Room Design with Wooden Table "
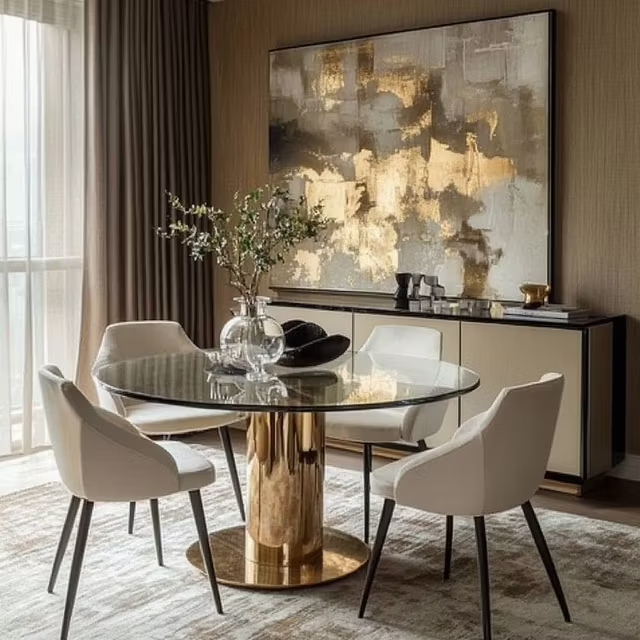
Modern Dining Room Design with Round Glass Table and Gold Base
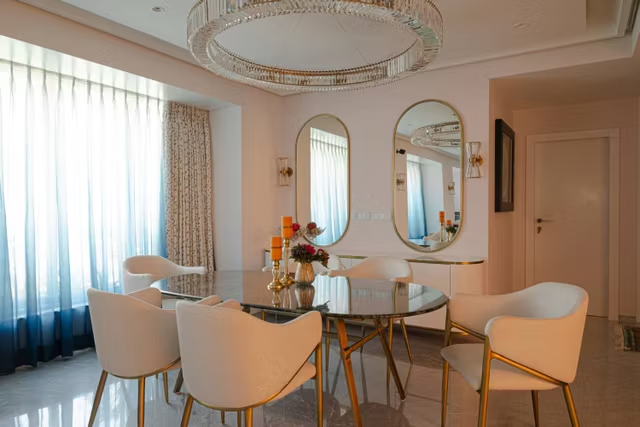
Contemporary Dining Room Design with Marble Table and Brass Accents
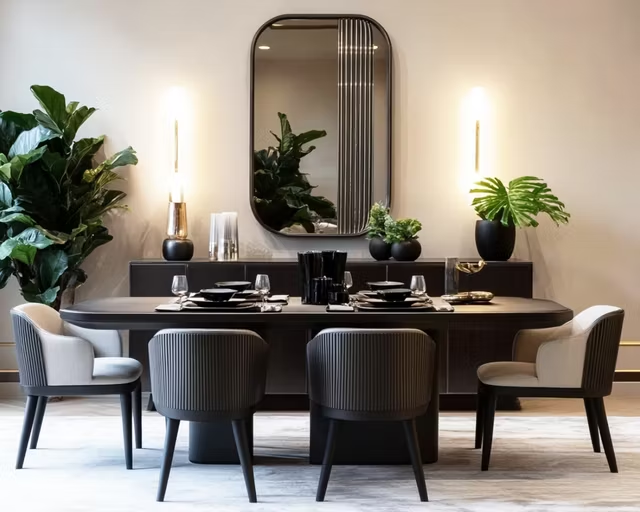
Contemporary 6-Seater Dining Room Design with Black Table
The SpacyVibes promise
-
Flat 10-year warranty 1
-
45-day Move-in Guarantee
-
146 quality checks 2
-
Easy financing options
-
Customisable Designs
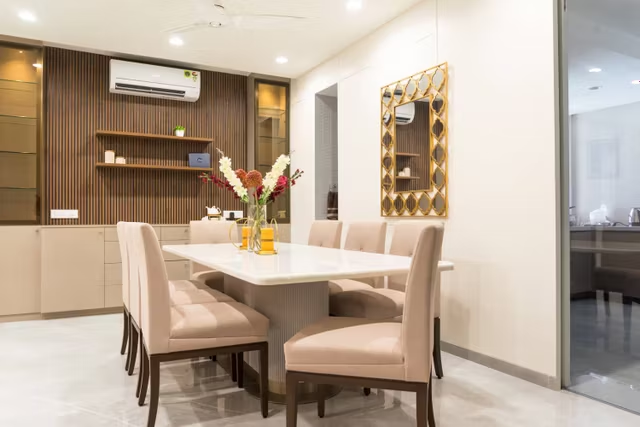
Dining Room Design with Modern 8-Seater Marble Top Table
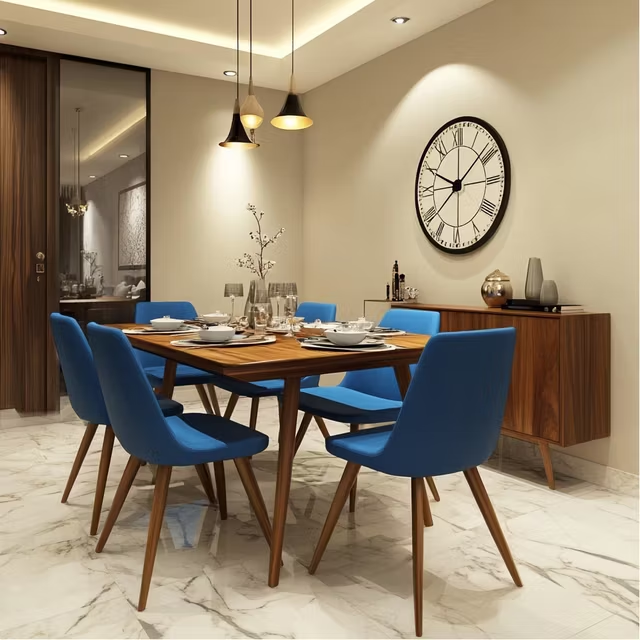
"6-Seater Modern Dining Room Design with Blue Upholstered Chairs "
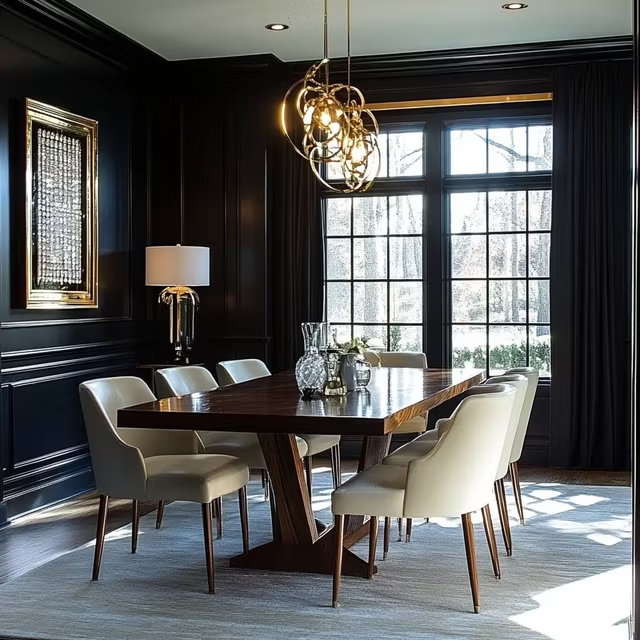
Classic Dining Room Design with Solid Wood Table and Leather Chairs
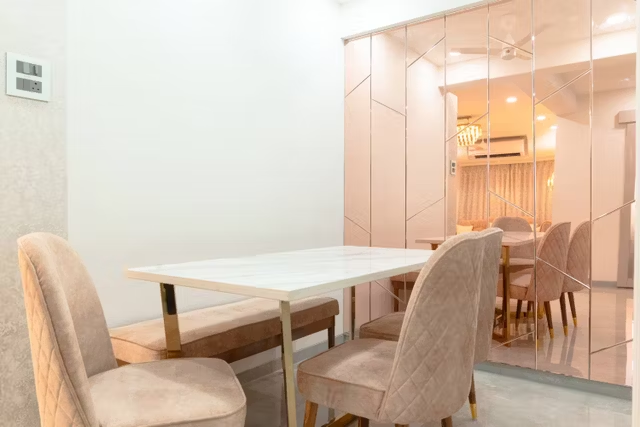
Modern Dining Room Design with Marble Table and Pastel Seating
Calculate The Cost Of A New Dining Room
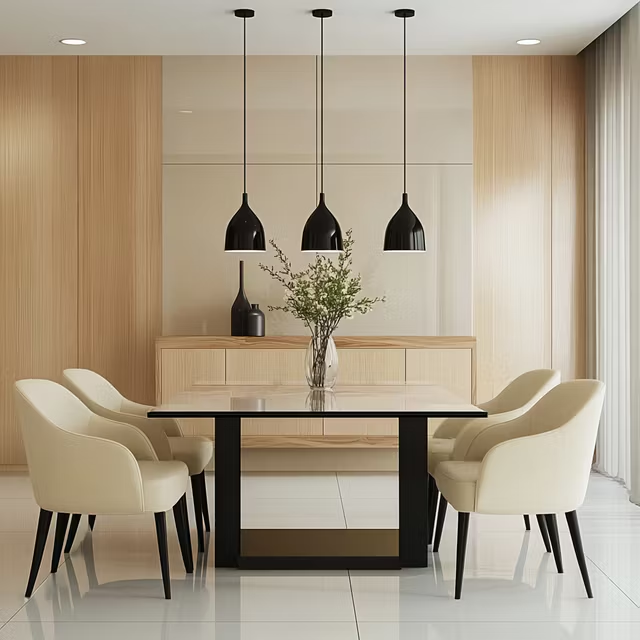
Modern Dining Room Design with Marble Top Dining Table and Chairs
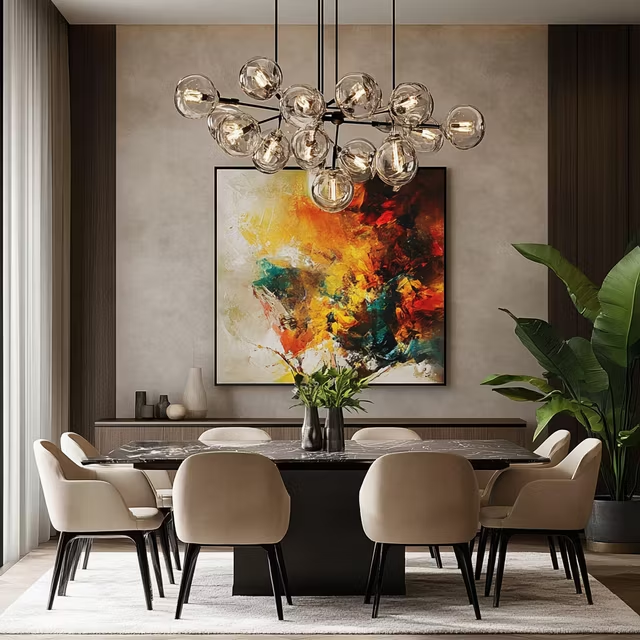
Contemporary 8-Seater Dining Room Design with Marble Table
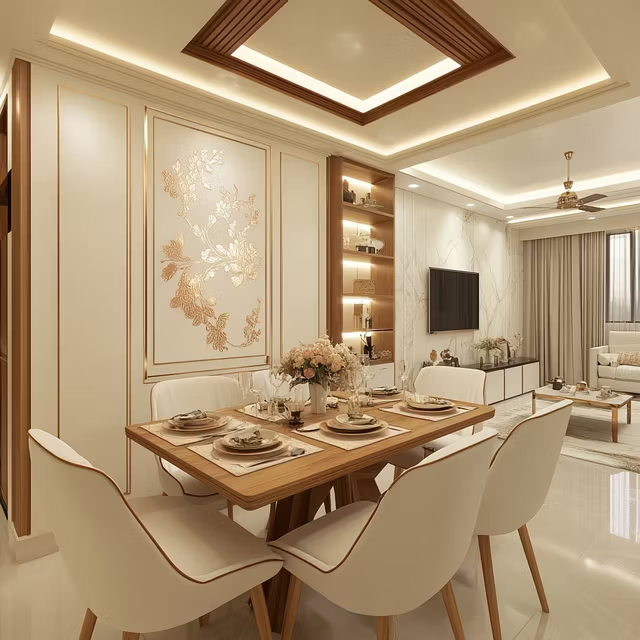
6-Seater Modern Dining Room Design with Wooden Table
FAQs
Yes, it is. From meetings at our Experience Centres to installing your home interiors at the site, we have a strict no-contact safety policy. From temperature checks to fumigation, all is taken care of. So don’t worry about kick-starting your dream project.
Yes, certainly. Keeping safety in mind, we have enabled 2 different ways of interactions:
- Online consultation
- Contactless and safe design meets at our Experience Centres
Please note: If your site or the place of meeting falls under Red or Containment Zone, we can only assign a designer for online consultation, and we won’t be in a position to facilitate face-to-face meetings.
We would recommend meetings at our Experience Centre which is completely safe for your visit. We are taking every step to make it a safe environment. However, you can always opt for online consultation and we will be happy to discuss your project in detail.
While we can share images of the materials and finishes during the design phase online, you will have to visit our Experience Centre to finalise them. We can assure you that our centres are safe and we are adhering to every protocol. Please note – We can only facilitate your visit from green and orange zones. We will not be able to attend to visitors who do not adhere to safety protocols.
You can share the floor plan of your home with our designers, that should help us to start your project. If in case you don’t have the floor plan, we will assign our representative for a site visit. Be assured, our representatives will follow all the protocol for their and your safety.
Note: For new home interiors, a site measurement fee of 10% on the final quote will be charged. This will be adjusted against your project value when we raise the sales order.