Showing 13 Results for
Home Balcony Designs
Whether you choose to use your balcony as a reading nook, a spot for a sundowner or for fresco dining purposes, we have all the latest balcony designs and small balcony ideas at SpacyVibes. Check out our latest balcony designs.
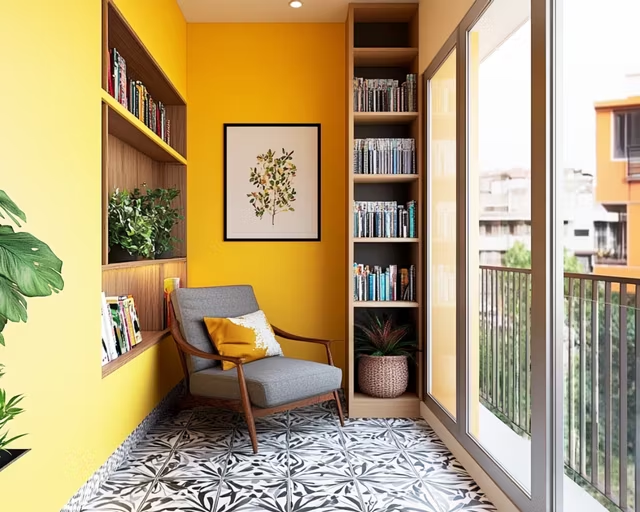
Bohemian Balcony Design with Vibrant Yellow Wall
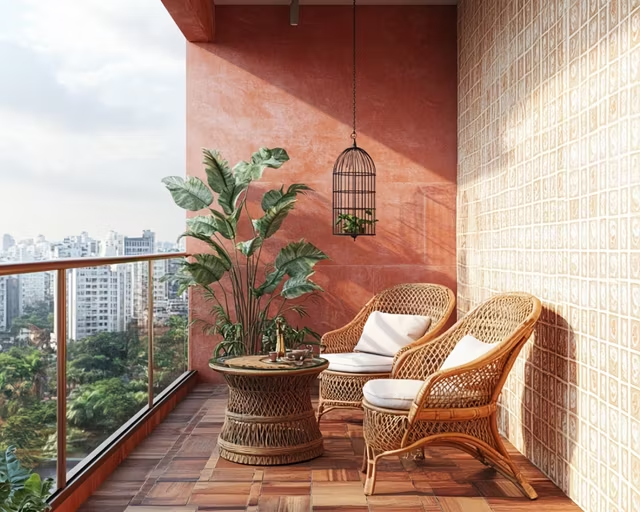
Indian Traditional Balcony Design with Terracotta Walls and Rattan Seating
Want The Cost For A Balcony Transformation?
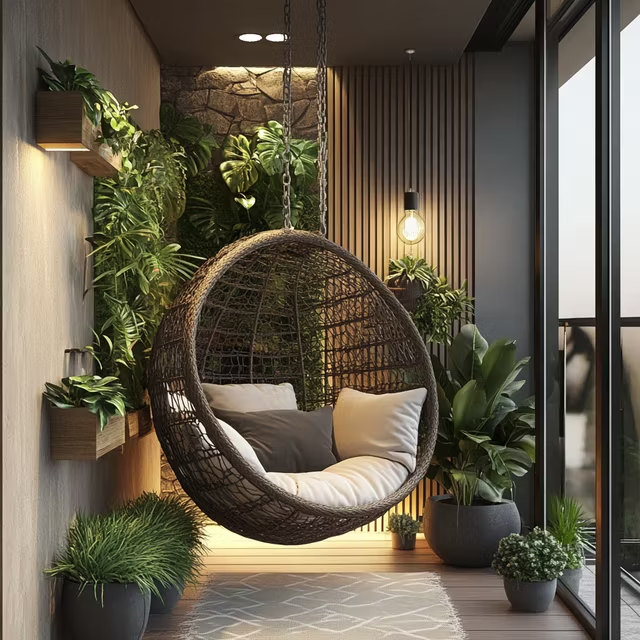
Modern Balcony Design with Wooden Slats, Vertical Garden, and Wicker Chair
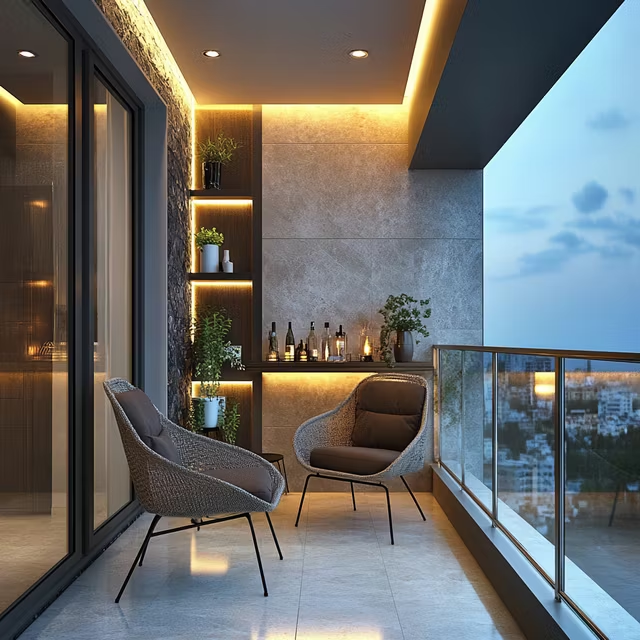
Modern Balcony Design with Stone Walls, Wooden Shelves, and Bar Counter
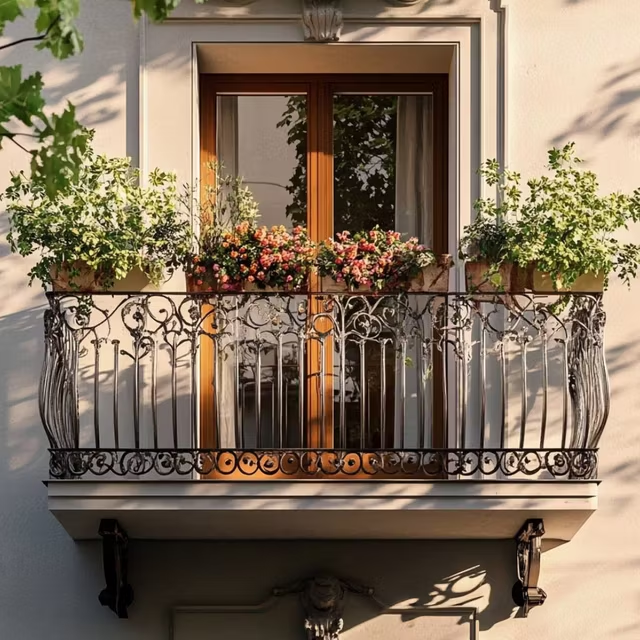
Classic Balcony Design with Exterior Texture Paint
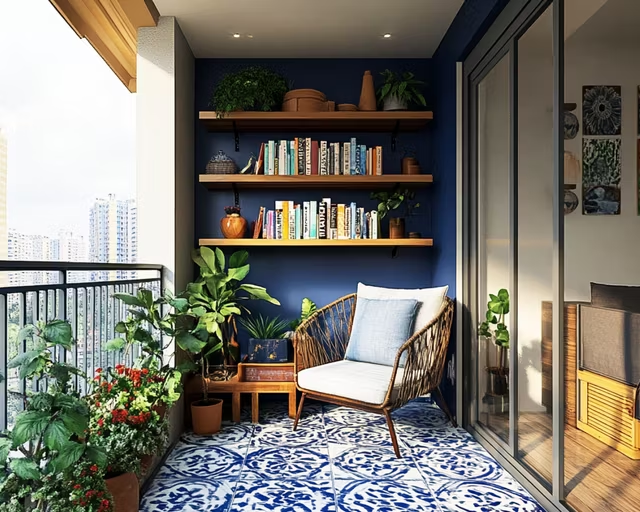
Bohemian Balcony Design with Blue Wall and Wooden Shelves
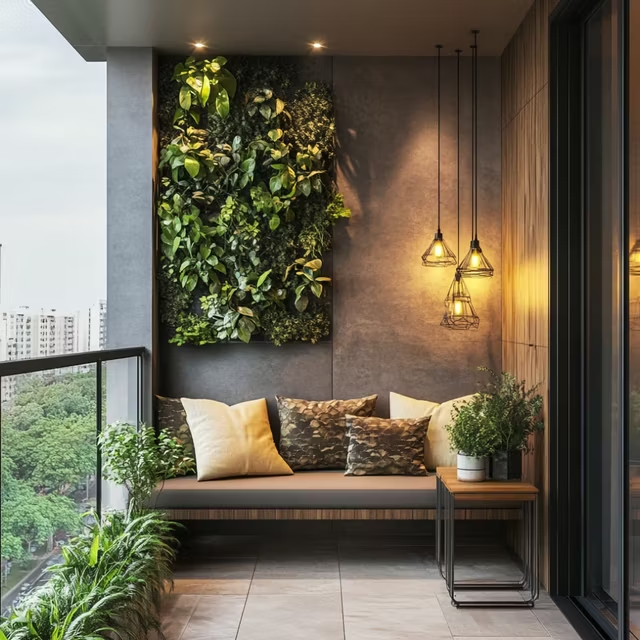
Tropical Balcony Design with Vertical Garden and Floating Wooden Bench
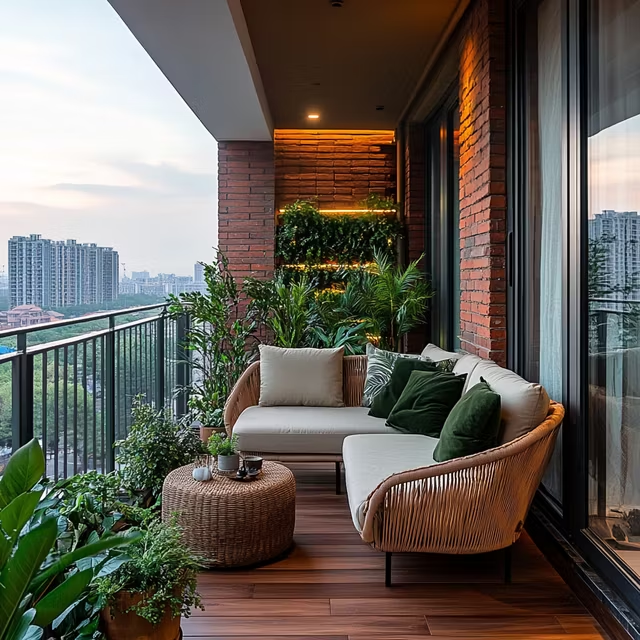
Rustic Balcony Design with Exposed Red Brick Wall and Greenery
The SpacyVibes promise
-
Flat 10-year warranty 1
-
45-day Move-in Guarantee
-
146 quality checks 2
-
Easy financing options
-
Customisable Designs
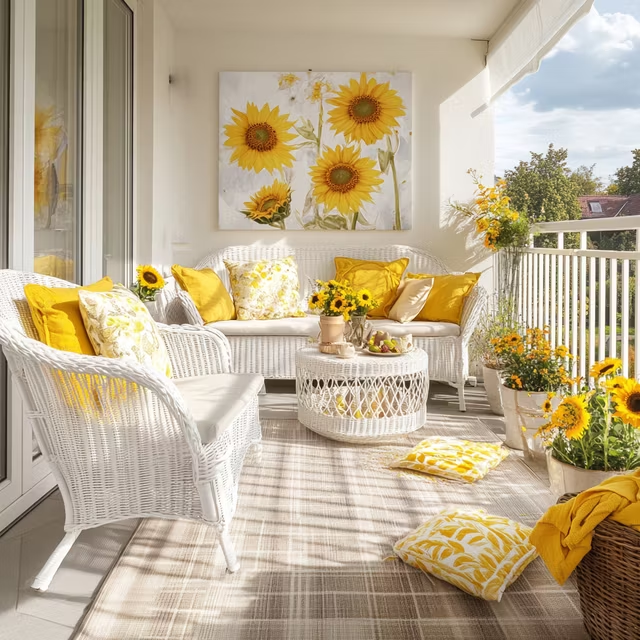
Modern Balcony Design with Wicker Seating and Sunflower Accents
Designs that suit every balcony
You can now get your balconies customised with us based on your space, tastes & budget, with no compromises on quality.
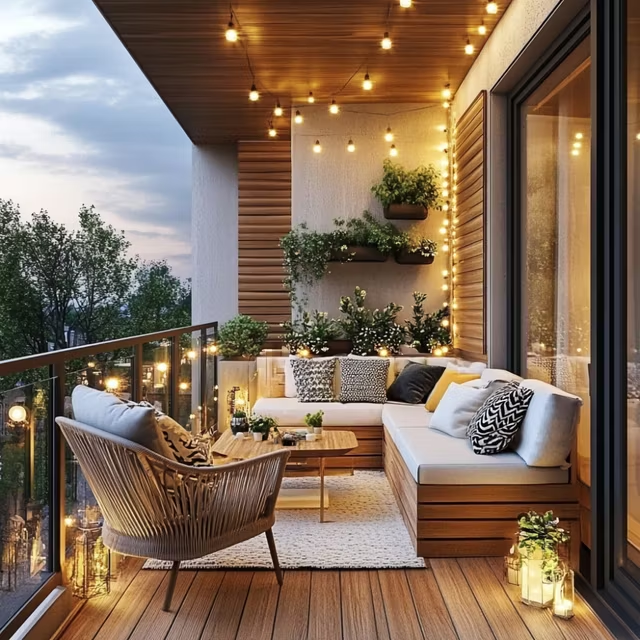
Tropical Balcony Design with Wooden Slats, L-Shaped Bench and Greenery
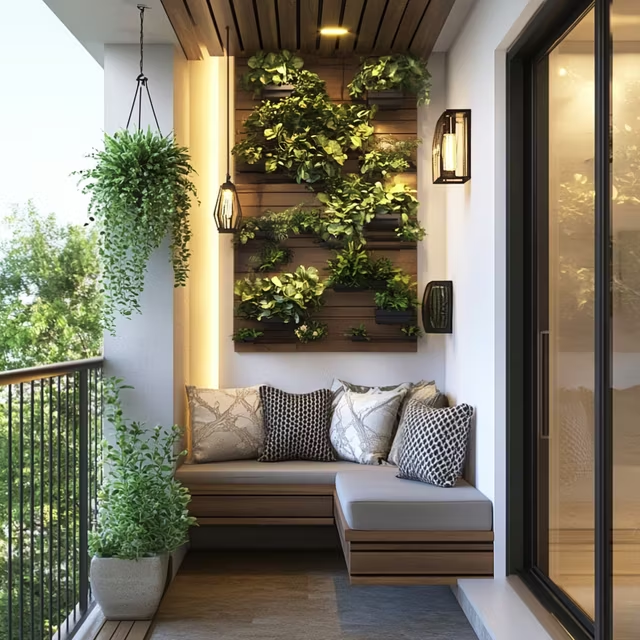
Tropical Balcony Design with Wooden Vertical Wall Planter
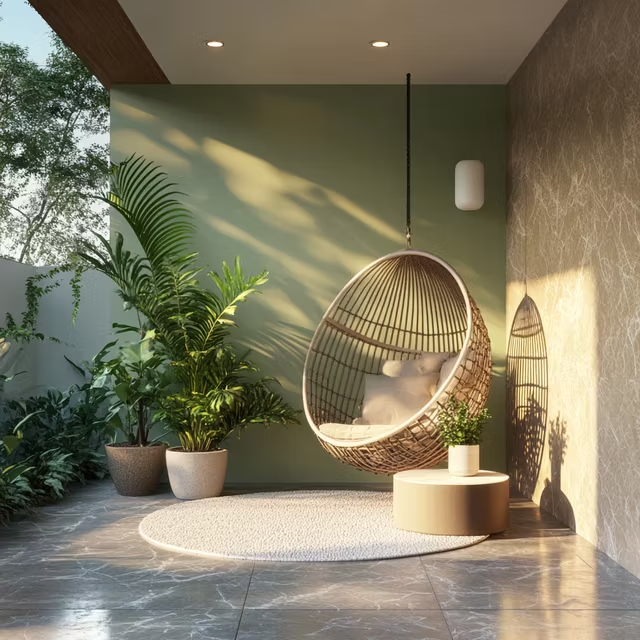
Tropical Balcony Design with Wooden Slats, L-Shaped Bench and Greenery
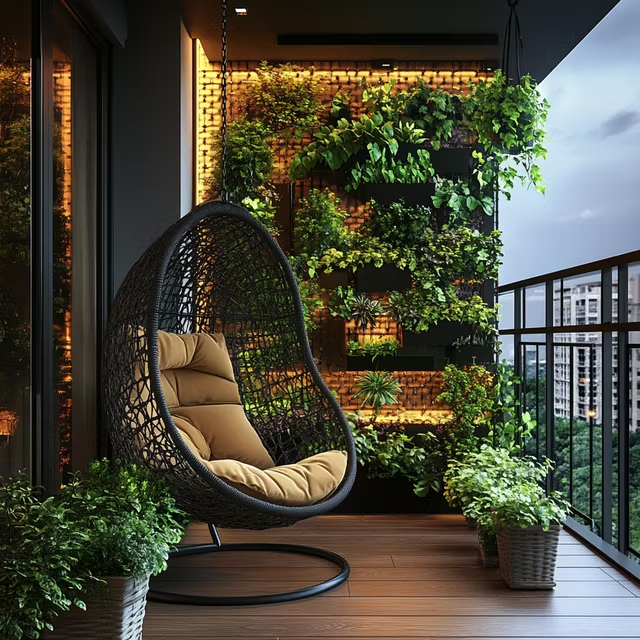
Tropical Balcony Design with Vertical Garden and Hanging Chair
FAQs
Yes, it is. From meetings at our Experience Centres to installing your home interiors at the site, we have a strict no-contact safety policy. From temperature checks to fumigation, all is taken care of. So don’t worry about kick-starting your dream project.
Yes, certainly. Keeping safety in mind, we have enabled 2 different ways of interactions:
- Online consultation
- Contactless and safe design meets at our Experience Centres
Please note: If your site or the place of meeting falls under Red or Containment Zone, we can only assign a designer for online consultation, and we won’t be in a position to facilitate face-to-face meetings.
We would recommend meetings at our Experience Centre which is completely safe for your visit. We are taking every step to make it a safe environment. However, you can always opt for online consultation and we will be happy to discuss your project in detail.
While we can share images of the materials and finishes during the design phase online, you will have to visit our Experience Centre to finalise them. We can assure you that our centres are safe and we are adhering to every protocol. Please note – We can only facilitate your visit from green and orange zones. We will not be able to attend to visitors who do not adhere to safety protocols.
You can share the floor plan of your home with our designers, that should help us to start your project. If in case you don’t have the floor plan, we will assign our representative for a site visit. Be assured, our representatives will follow all the protocol for their and your safety.
Note: For new home interiors, a site measurement fee of 10% on the final quote will be charged. This will be adjusted against your project value when we raise the sales order.